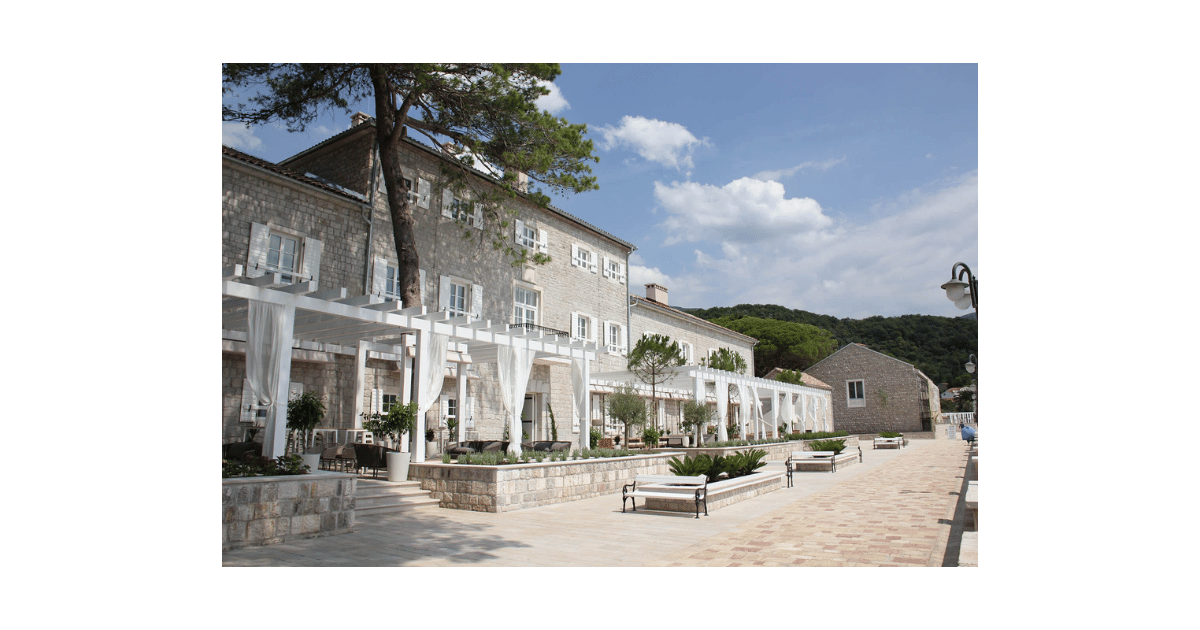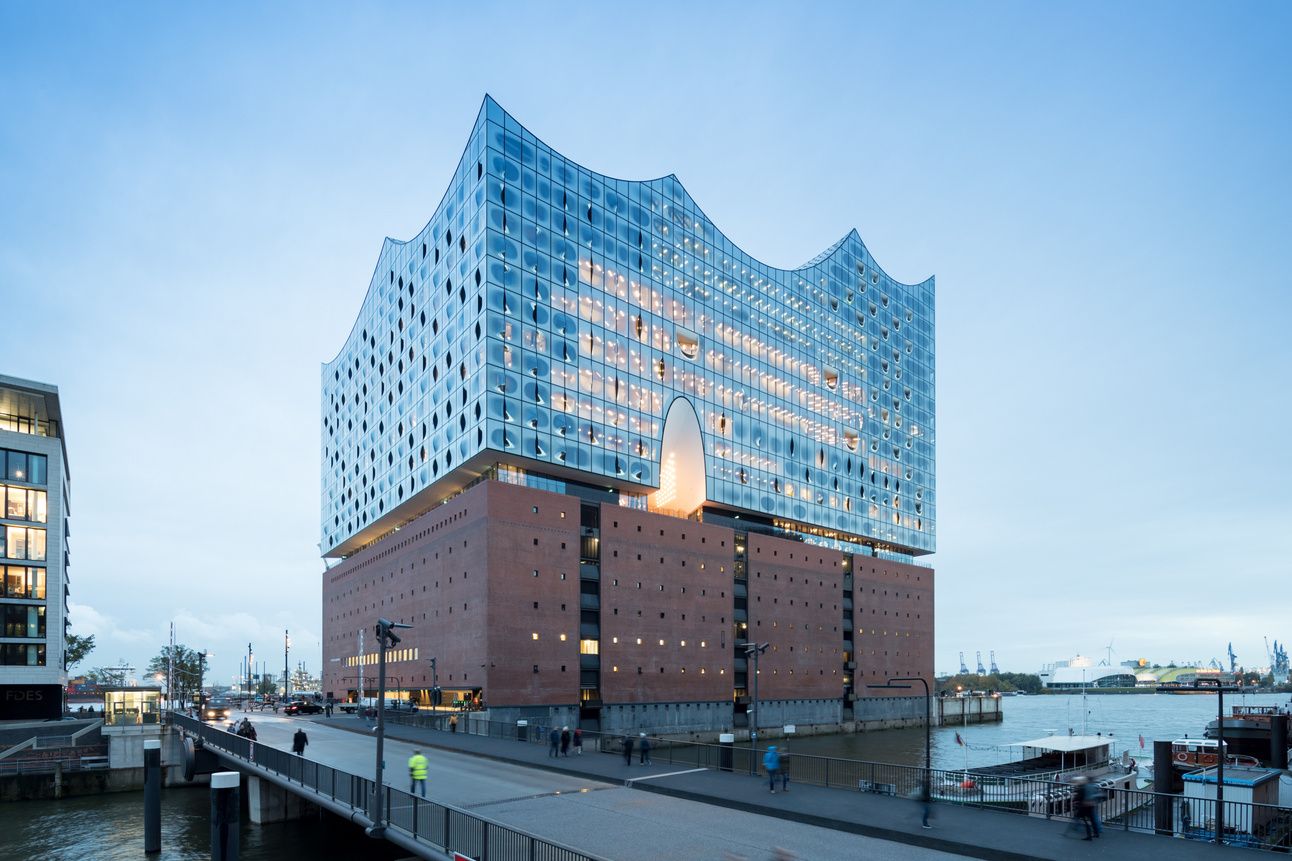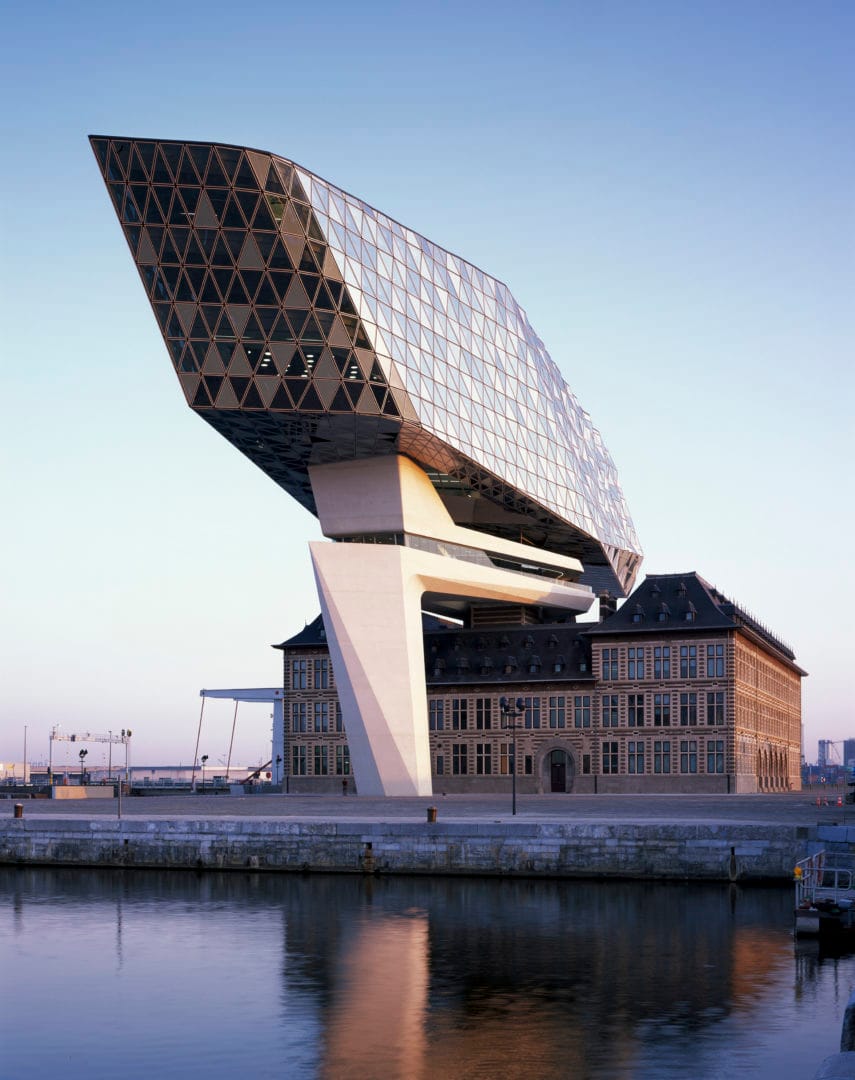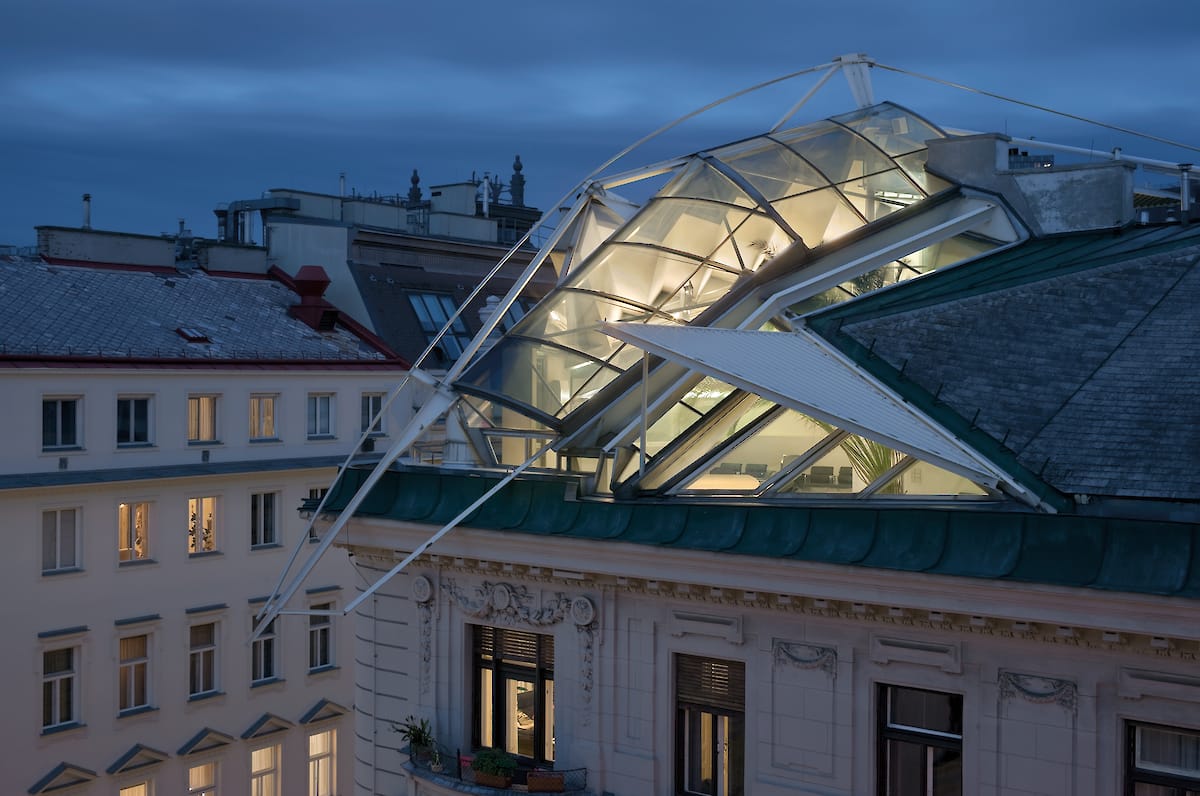This in-depth article was published before restructuring.
Starting May 1st, our free newsletter will feature more accessible insights, while similar deep analysis will be published monthly.
We're making this change to better serve our diverse audience of students, practitioners, and leaders.
EXPERT INSIGHT
The future of heritage is the transformation of heritage.
We tend to forget that the most profound innovations often emerge from dialogue with the past. I consume this idea with a passion of transforming forgotten heritage into living, breathing spaces that will speak to generations yet unborn.
This is why I've dedicated myself to the archaeology of possibility—excavating not just physical structures, but the narratives embedded within them. Heritage preservation is often romanticized as a pursuit of nostalgia, an effort to freeze history in time. But what if heritage is also about adaptation? What if some places demand more than passive conservation?
I call this beyond the museum model.
In essence, not all heritage sites are destined to be untouched relics. While some structures thrive as static museums, others must evolve to remain relevant.
Many assume that repurposing heritage is a betrayal of its authenticity, but the reality is more complex. Heritage buildings are expensive to maintain, and private investors often step in when public funding is insufficient. But, unlike standard real estate ventures, heritage investments rarely yield immediate financial returns. Instead, they offer something greater: a legacy.
RESEARCH SPOTLIGHT
This dialogue between preservation and innovation creates what semiotician Yuri Lotman would call a semiosphere—a space where multiple cultural texts overlap and interact. In heritage-led design, the semiosphere is the invisible fabric that binds past and future, tradition and reinvention.
Key insights from Lotman’s semiosphere theory applied to heritage and architecture:
Multiplicity of Meaning: Heritage spaces are not static symbols but dynamic texts that gain new layers of meaning with each intervention. Every architectural addition or transformation is a new sentence in an ongoing cultural dialogue.
Permeability of Boundaries: Heritage sites exist within a system of cultural influences. The tension between preservation and innovation is not a conflict but a necessary interplay, ensuring the site’s continued relevance.
Intertextuality in Space: Just as languages evolve through borrowed words and recontextualized meanings, architecture absorbs influences from different eras, creating a spatial dialogue between historical identity and contemporary function.
Heterogeneity as Strength: A well-adapted heritage site is a hybrid space, where old and new coexist. This heterogeneity fosters richer user experiences, making the space more adaptable to future needs.
Cultural Memory & Evolution: Rather than freezing a site in time, thoughtful interventions ensure that heritage remains part of a living cultural system—resonating across generations while allowing for semantic shifts.
Heritage revitalization projects exemplify how a site can be reinterpreted without erasing its past. By embracing strategic layering, material dialogue, and programmatic evolution, the intervention aligns with the principles of semiotic transformation—keeping heritage alive not as a relic, but as an active participant in contemporary culture.
CASE STUDY ANALYSIS
Cultural Property Lazaret, Meljine, Montenegro
Lazaret in Meljine, Montenegro, a heritage complex from XVIII century of an area of 10.482,00 m2 and a former marine quarantine, was on the brink of being forgotten. Its stone walls were decaying, and its cultural significance threatened by neglect.
Yet, this is not just about saving a building. It’s about transformation and balancing the reverence for heritage with the demands of contemporary life.
Year 2015 is when and this project is why I've dedicated myself to the archaeology of possibility—excavating not just physical structures, but the narratives embedded within them.
Heritage isn't frozen in amber. It's a dynamic conversation across time.
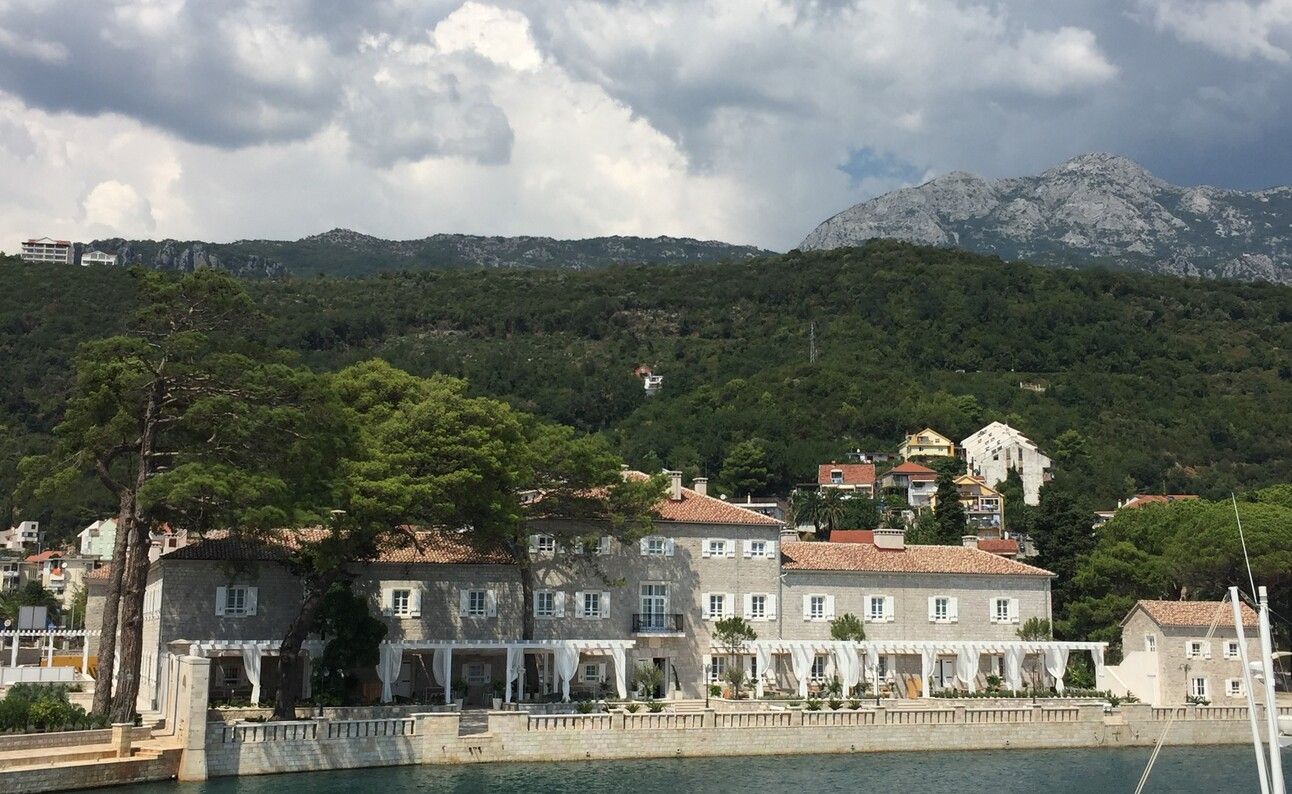
Figure 1. Lazaret, main building. View from the sea. Source: Radović David.
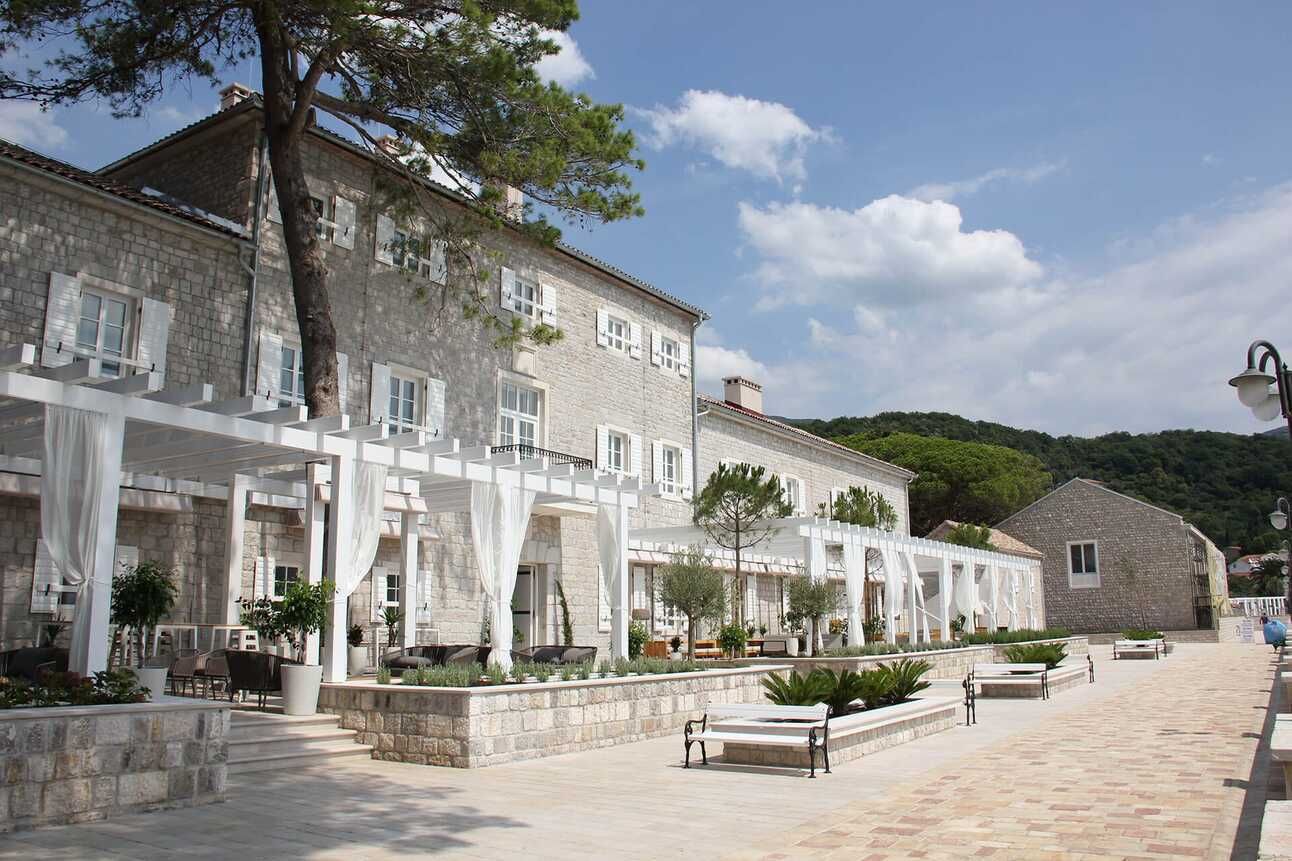
Figure 2. Main building, perspective. Source: Radović David
Tracing the Edge: The Lazaret in Flux
Some sites are defined by their walls, others by the histories they hold. Lazaret of Meljine, a relic of enforced isolation, sits at the threshold of past and future—once a quarantine station, now a transformed cultural landmark. Yet, in this adaptive reuse, a fundamental question emerges: how do we navigate the delicate balance between preservation and reinvention?
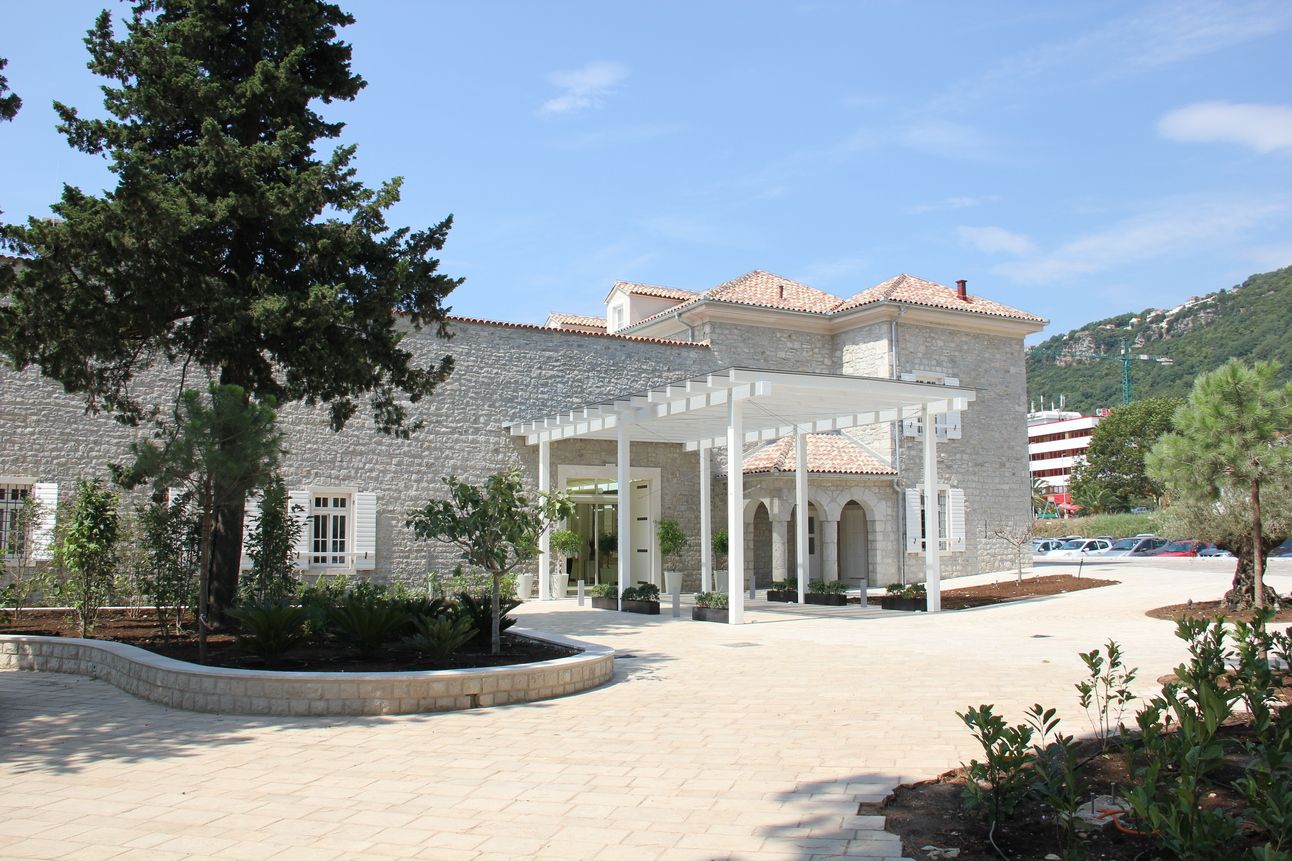
Figure 3. Entrance to the complex. Source: Radović David.
Through a design research approach, this intervention becomes more than restoration—it becomes an architectural statement on memory, resilience, and future heritage. The Lazaret is not merely conserved; it is reinterpreted as a spatial dialogue between its quarantine past and its evolving role as a site of contemporary engagement.
The Lazaret complex, with its 10,482 m² footprint, was more than an architectural challenge—it was also a philosophical one. When we face these stone sentinels of containment, we're not just deciding what to preserve. We're determining what stories deserve continuation.
In a world obsessed with the new, we've forgotten that the most profound innovation often emerges from dialogue with the past.
The transformation of Lazaret wasn't merely restoration—it was translation.
This project embodies the architecture as a text of culture approach. Every intervention writes a new sentence in an ancient narrative. The philosophy aligns perfectly with Umberto Eco's semiotic framework from La Struttura Assente, where architecture functions simultaneously as:
A practical shelter
A cultural signifier
A communication medium
The conservation process was surgical—meticulous, deliberate, and ultimately transformative. We preserved the rhythmic stone facades with obsessive attention to detail while introducing contemporary elements that speak their own truth without drowning historical voices.
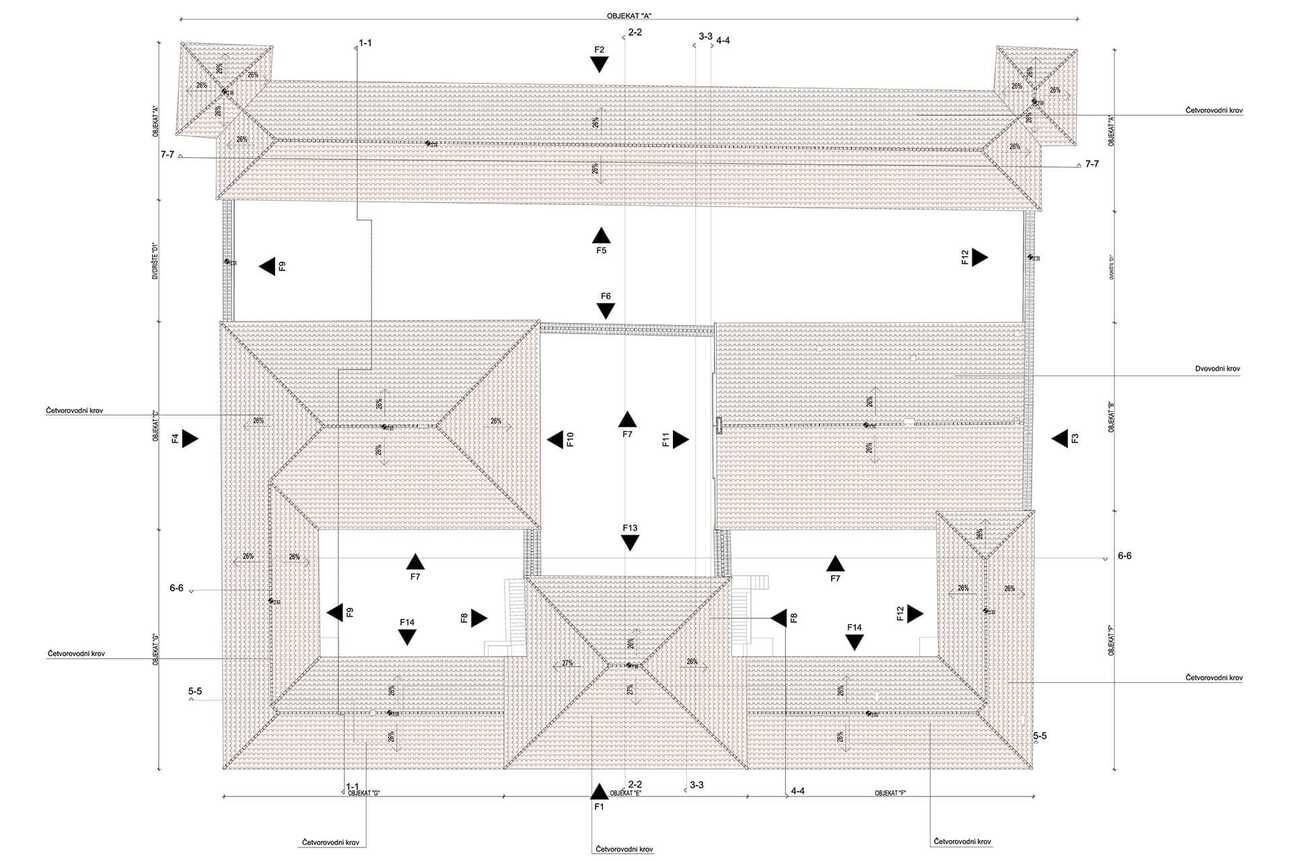
Figure 4. Lazaret complex. Source: Studio Prostor.
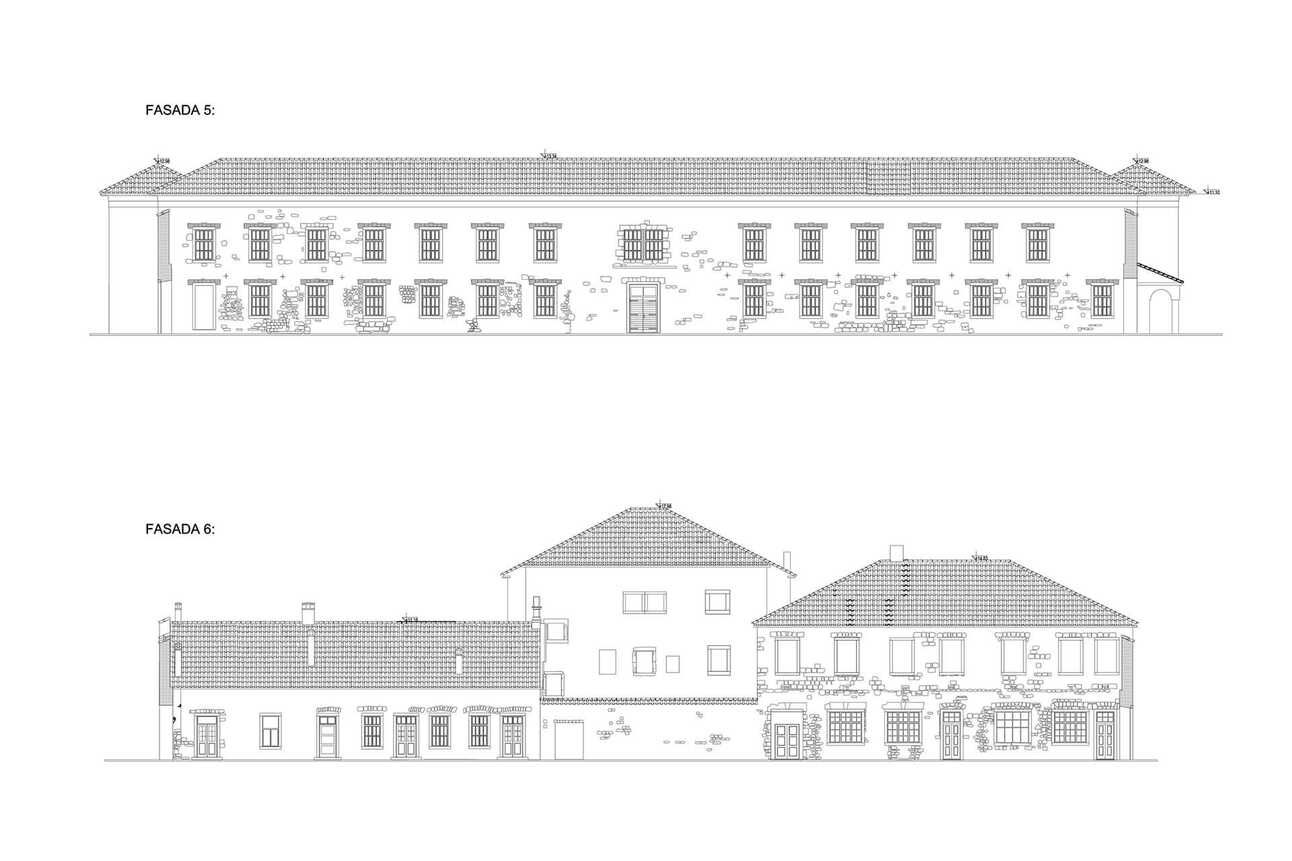
Figure 5 and 6. Conservation Project, facades. Source: Studio Prostor.
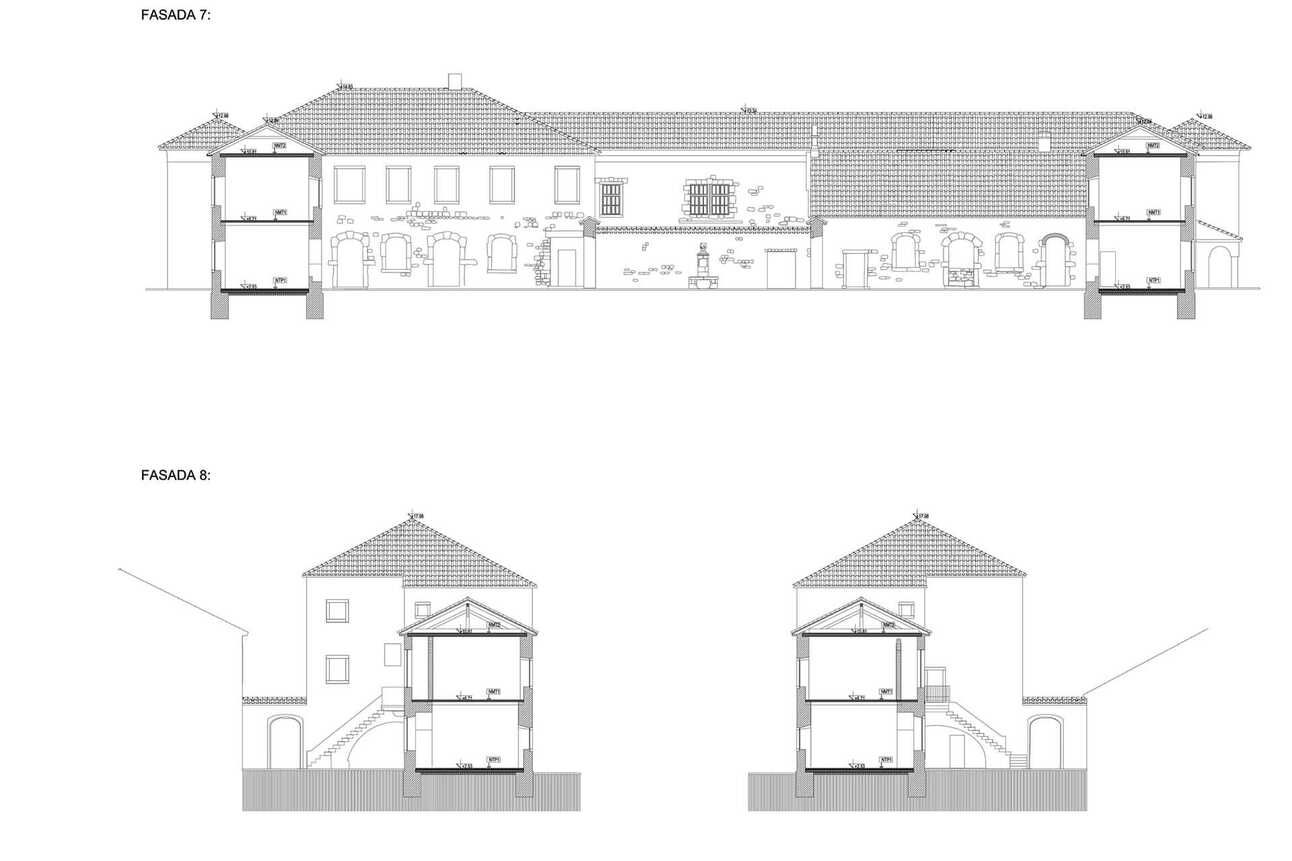
Figure 7 and 8. Conservation Project, facades and sections. Source: Studio Prostor.
Lazaret's Renaissance
The Lazaret presented three fundamental challenges that define most heritage interventions:
Physical Decay: Centuries of elemental exposure had compromised structural integrity
Economic Viability: Heritage preservation carries costs that exceed traditional metrics of return
Cultural Identity: Maintaining authentic character while introducing new functions
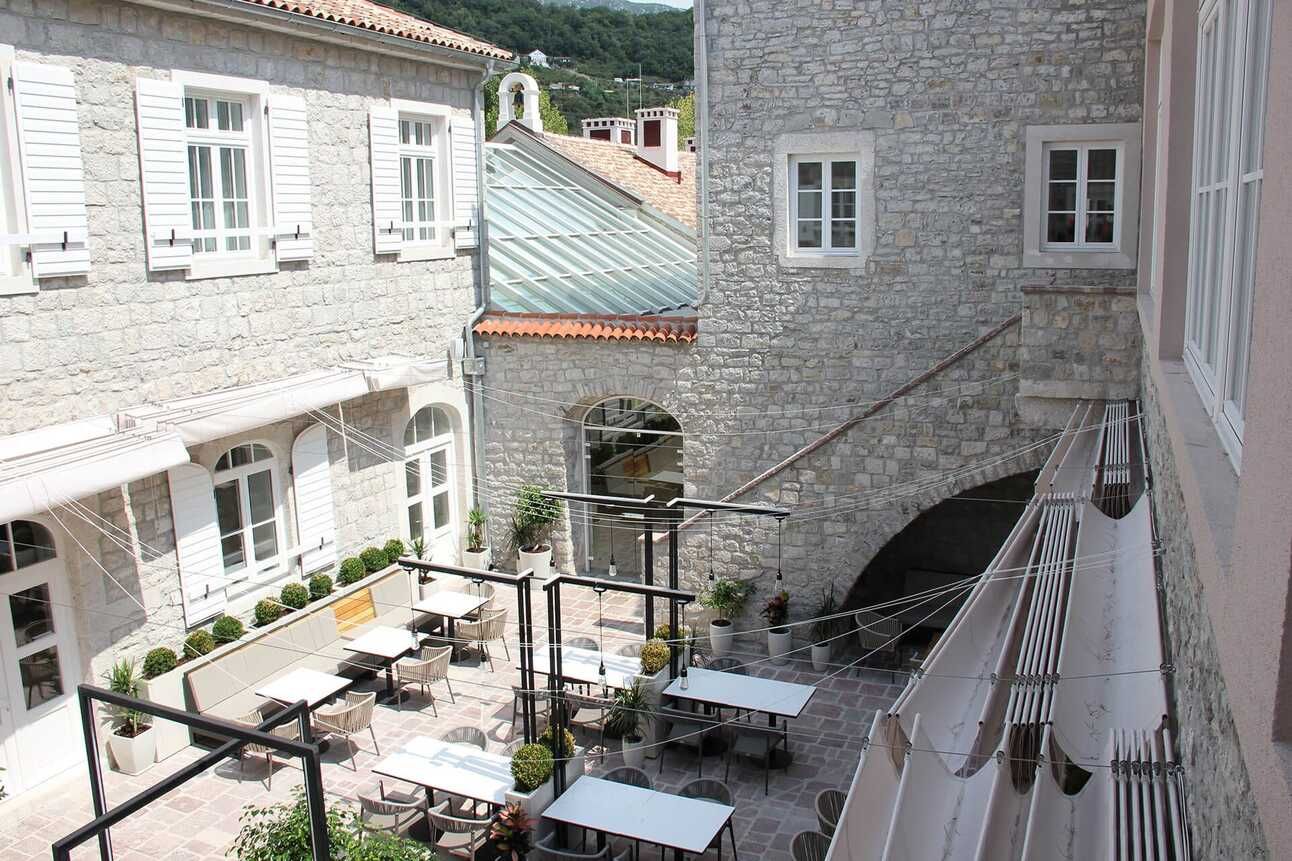
Figure 9. Inner courtyard. Source: Studio Prostor.
Our intervention strategy focused on balance—respecting the site's quarantine history while reimagining it as a destination. The traditional stone facades were carefully preserved, their historic rhythm reconstructed with forensic precision. Yet this wasn't taxidermy; it was metamorphosis.
The transformation yielded unexpected dividends:
Economic Regeneration: The site now draws global attention, elevating surrounding property values and business opportunities
Cultural Continuity: Visitors experience the complex's rich history while engaging with its contemporary iteration
Environmental Sustainability: Adaptive reuse minimized carbon footprint compared to new construction
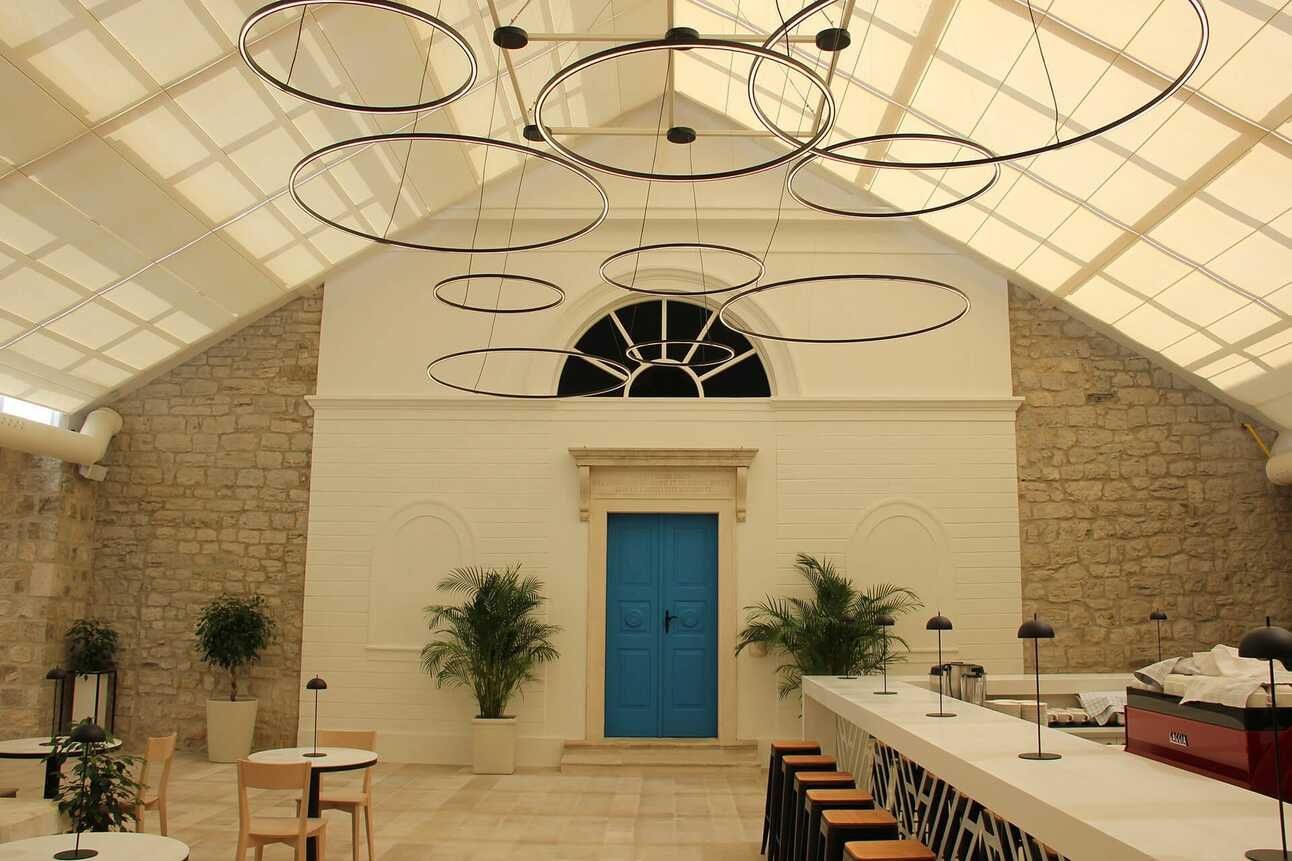
Figure 10. Conserved Chapel of St. Rocco in the main courtyard. Source: Studio Prostor.
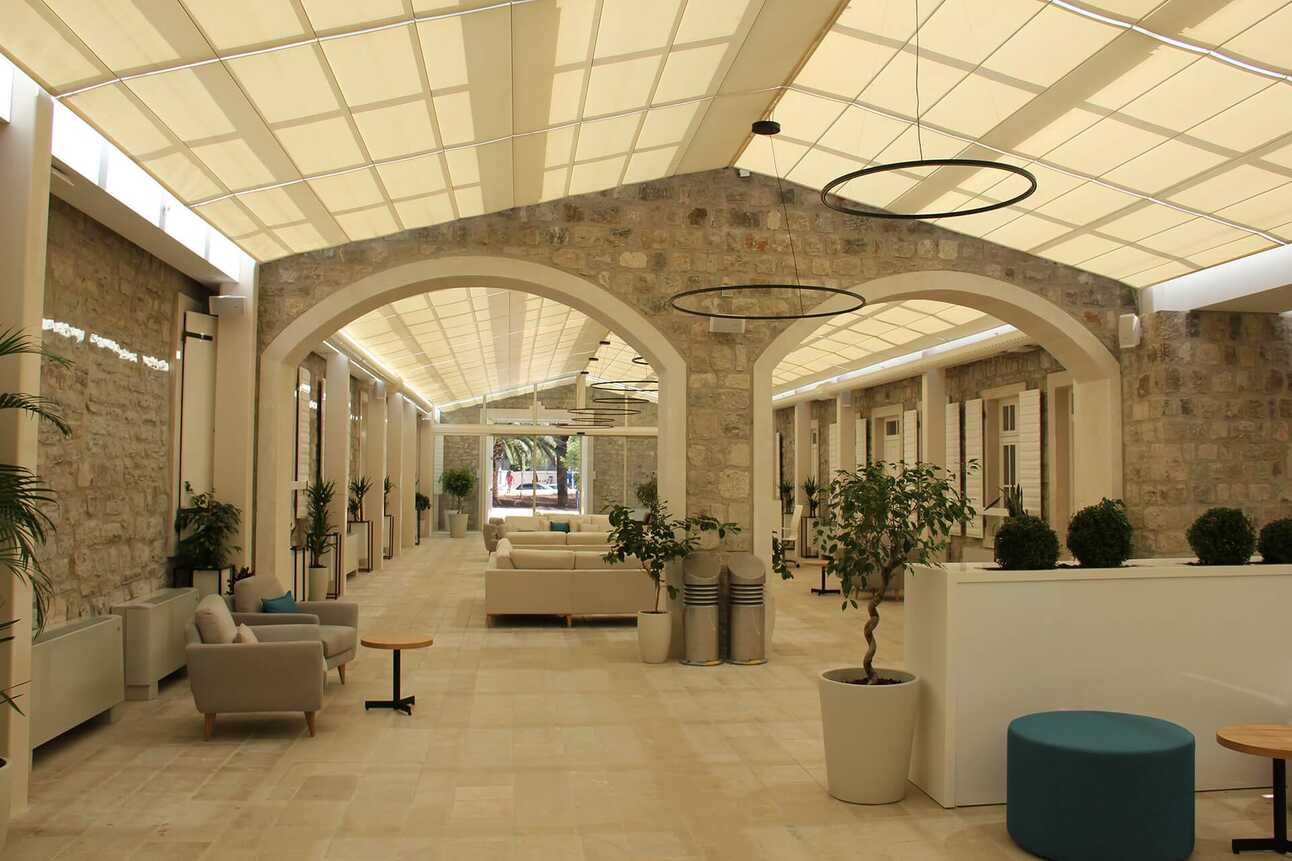
Figure 11. Main courtyard. Source: Studio Prostor.
From Isolation to Interaction: A Spatial Transformation
The Lazaret’s past is etched in stone—fortified walls, regimented spaces, a narrative of restriction. But adaptive reuse demands more than conservation; it requires translation. The intervention seeks to unlock its latent potential through strategic design moves:
Preserving the Essence: Retaining the structural and material authenticity while enabling new uses.
Reframing the Experience: Shifting from a site of seclusion to a cultural interface—where history is not just observed but engaged with.
Spatial Porosity: Introducing openings, vantage points, and fluid transitions that soften the rigid typology of containment.
The result is a space that holds its past while projecting forward—where each layer of intervention is a response to both historical rigor and contemporary adaptability.
The Compromise Imperative
Critics inevitably ask: Shouldn't heritage serve purely cultural purposes? Wouldn't museums better honor history?
This perspective ignores heritage's greatest vulnerability: neglect through economic isolation.
Without sustainable economic models, many sites would vanish completely. The luxury hotel and marina don't dilute heritage—they ensure its survival by creating self-sustaining ecosystems of preservation.
Designing with Time: The Future Heritage Lens
Future heritage is not about freezing the past but ensuring relevance over time. The Lazaret’s transformation is guided by principles that align with sustainable preservation and contextual innovation:
Site-Specificity: A design language rooted in the geography, materiality, and socio-historical memory of the Lazaret.
New Narratives: Programming that activates the space—heritage tourism, cultural events, and communal interactions.
Adaptive Evolution: A framework that allows future layers of use without erasing prior histories.
Through these principles, the Lazaret transcends mere restoration—it becomes a prototype for resilient heritage, where design is a tool for both remembrance and renewal.
Beyond Preservation: A Call to Rethink Heritage
The Lazaret’s journey from quarantine to landmark is more than a case study—it is an argument for a more dynamic approach to heritage. It suggests that architecture should not only conserve but reinterpret; that a space’s history should be a starting point, not an endpoint.
In this era of rapid urban change, the Lazaret stands as a model for how past and future can converge in built form. It is a space that holds memory without being trapped by it, a landmark that continues to evolve.
This is the essence of Future Heritage: designing not just for history, but for its ongoing dialogue with the present and the yet-to-come.
These principles reflect a larger discourse in heritage-led development—an approach that DR3S/L and Studio Prostor actively explore, helping clients unlock the latent potential of historic spaces.
We approach heritage as a dynamic entity, ensuring that adaptation enhances rather than dilutes its identity. That is why we shape spaces that honor their origins while speaking fluently to the present and future.
CURATOR’S PICK
🔹Elbphilharmonie Hamburg / Hamburg, Germany
Author: Herzon & de Meuron
Year: 2016
🔹Port House / Antwerp, Belgium
Author: Zaha Hadid Architects
Year: 2016
🔹Falkestrasse Rooftop Remodeling / Vienna, Austria
Author: Coop Himmelb(l)au
Year: 1988
READING RECOMMENDATION
Lichfield, Nathaniel. 2009 [1988]. Economics in Urban Conservation. New York: Cambridge University Press.
RADICAL THOUGHT
If you’re investing in heritage, you’re not just developing real estate—you’re shaping the future’s past.
NEED A SIMILAR TRANSFORMATION STRATEGY?
This case study demonstrates my approach to design research and heritage challenges.
I help architects and institutions apply these same principles to their unique contexts through my 1:1 coaching and consulting services.
Join the leaders who have transformed their approach to design & heritage:
Students & Early Practitioners [Review & Coaching]
Receive tailored guidance on your portfolio.
(40+ reviews delivered)Architects & Firms [DIA Methodology]:
Identify future heritage potential in your project.
(200+ design audits completed)Leaders & Institutions [Heritage Strategy Consultation]:
Develop a strategy for your vision.
(10+ premium strategies implemented)
→ Book a Discovery Call via e-mail: [email protected]
~ David
Future Heritage is a newsletter on the critical intersections of architecture,
culture, and philosophy.
Spread the word — great ideas grow when shared.
Reach out for collaboration and mentorship.
